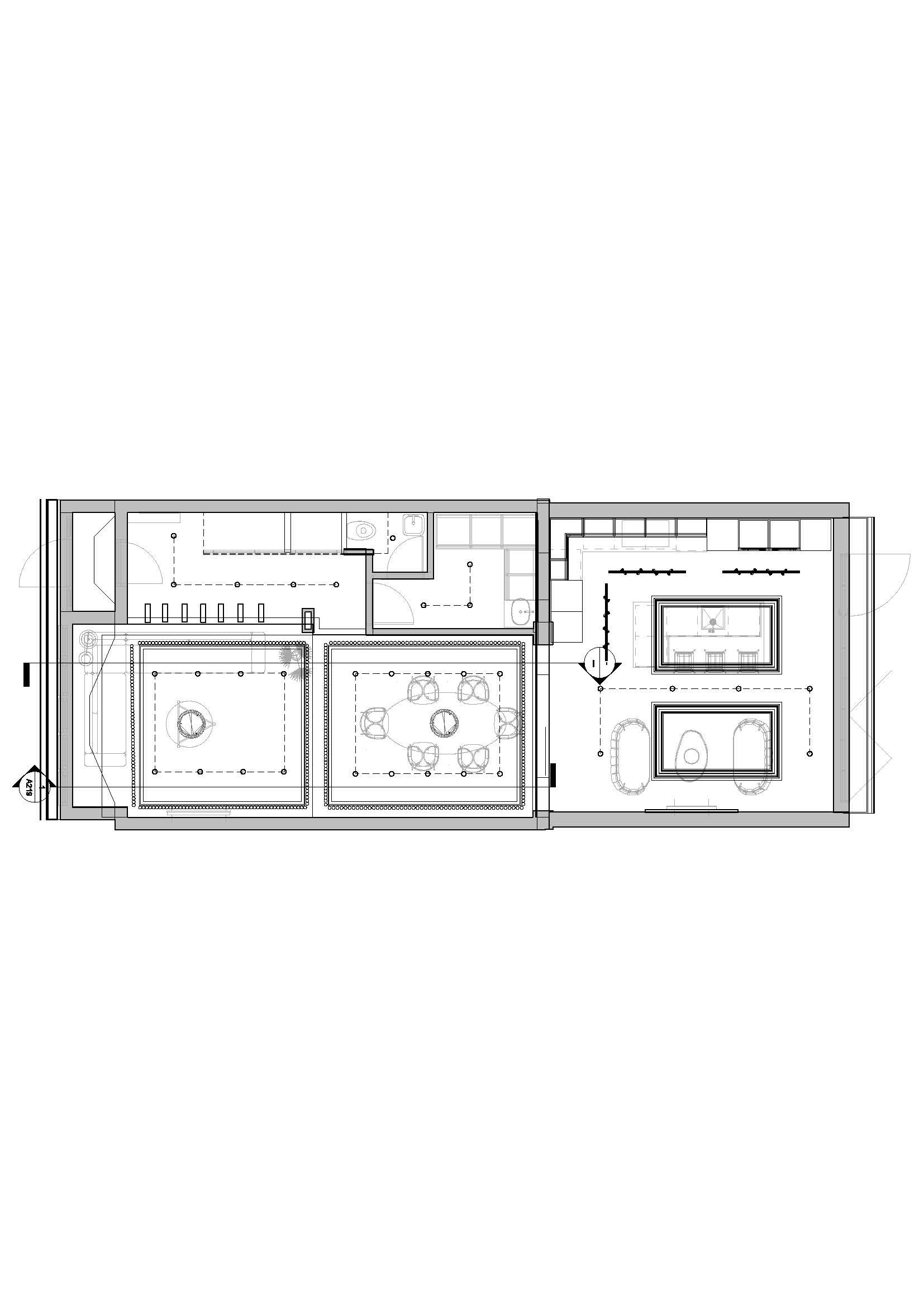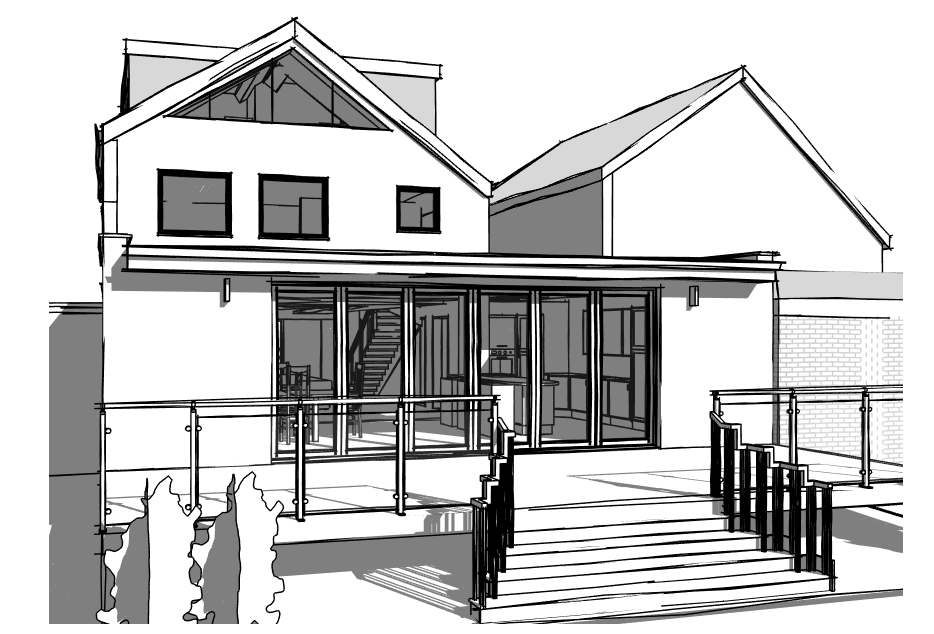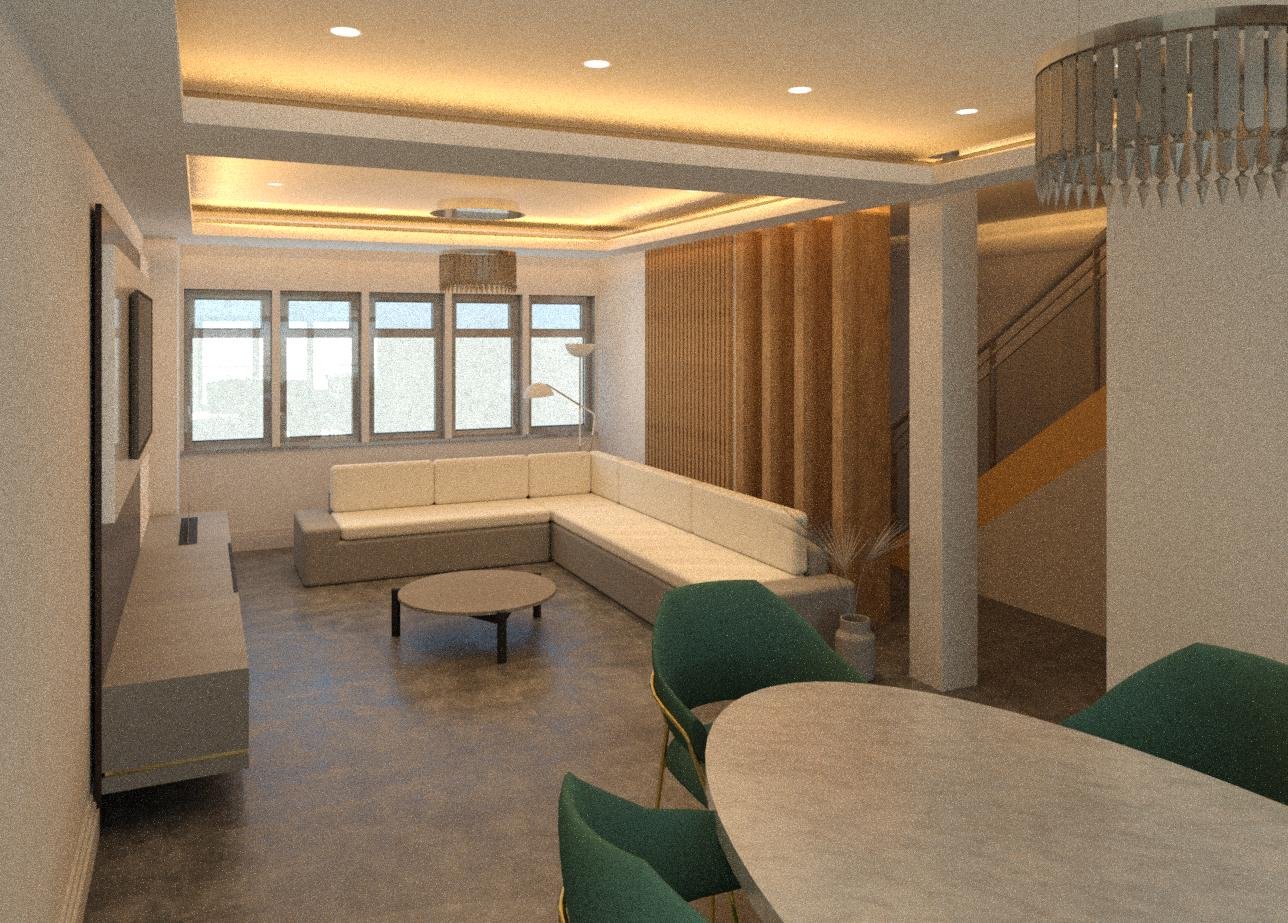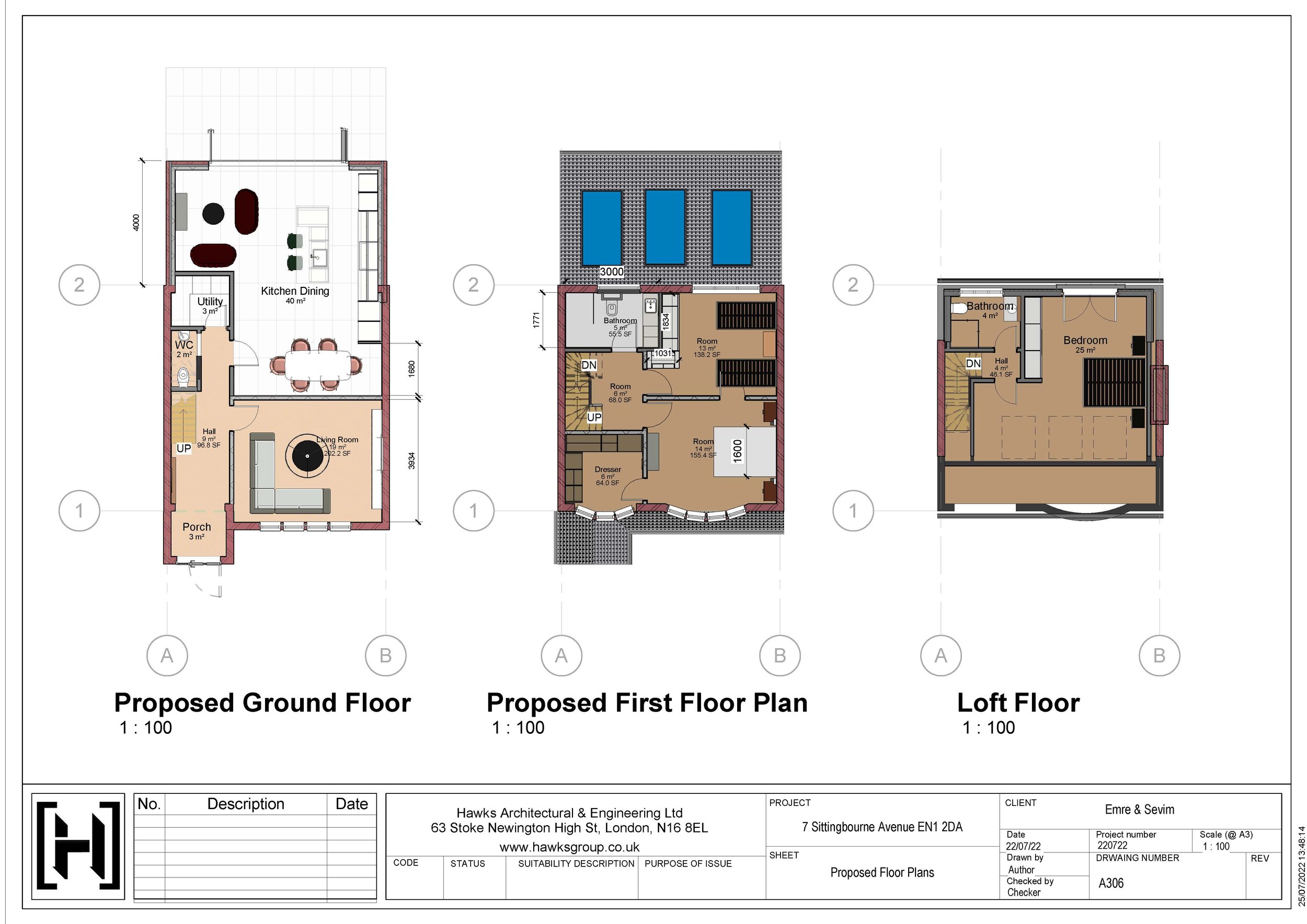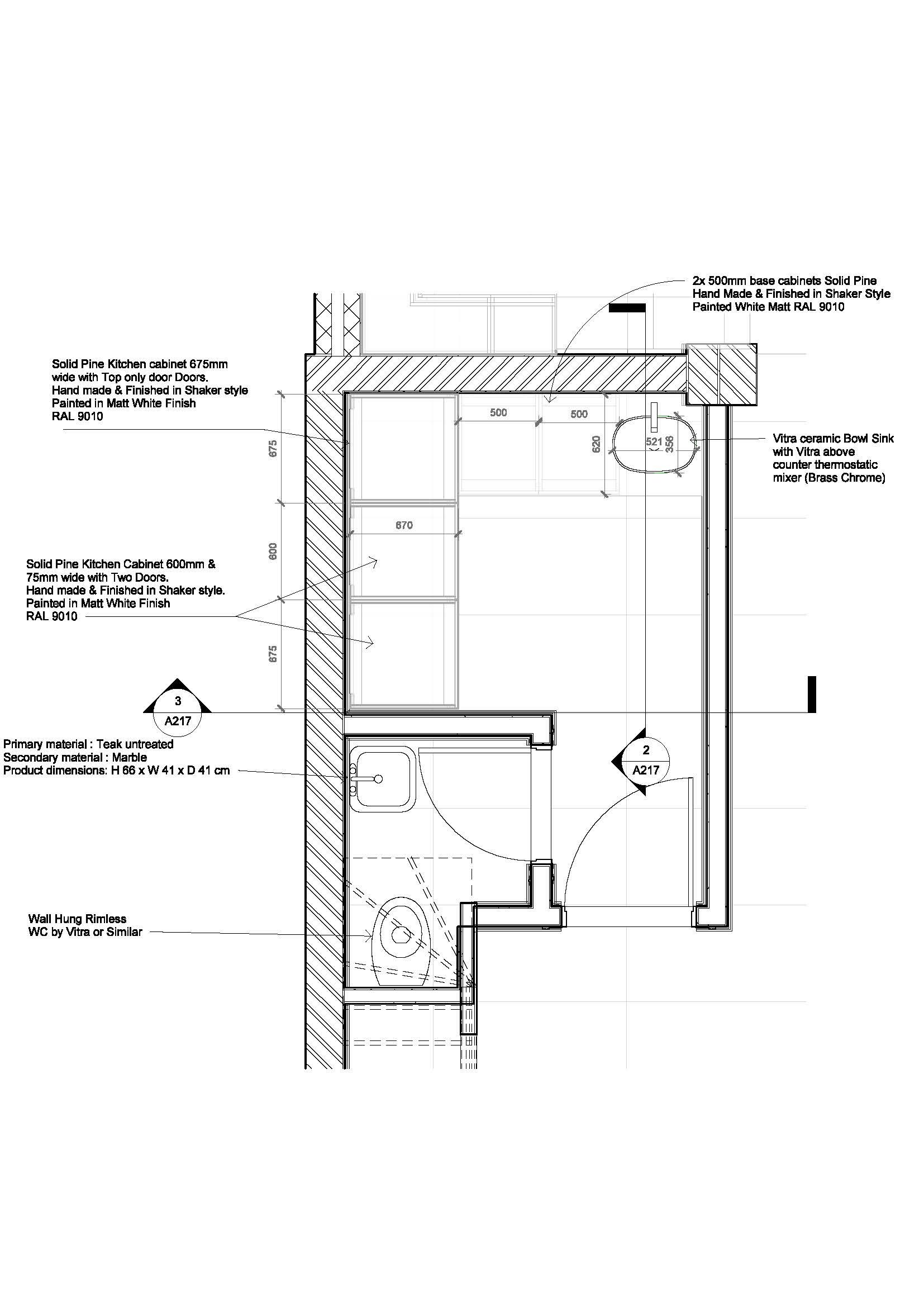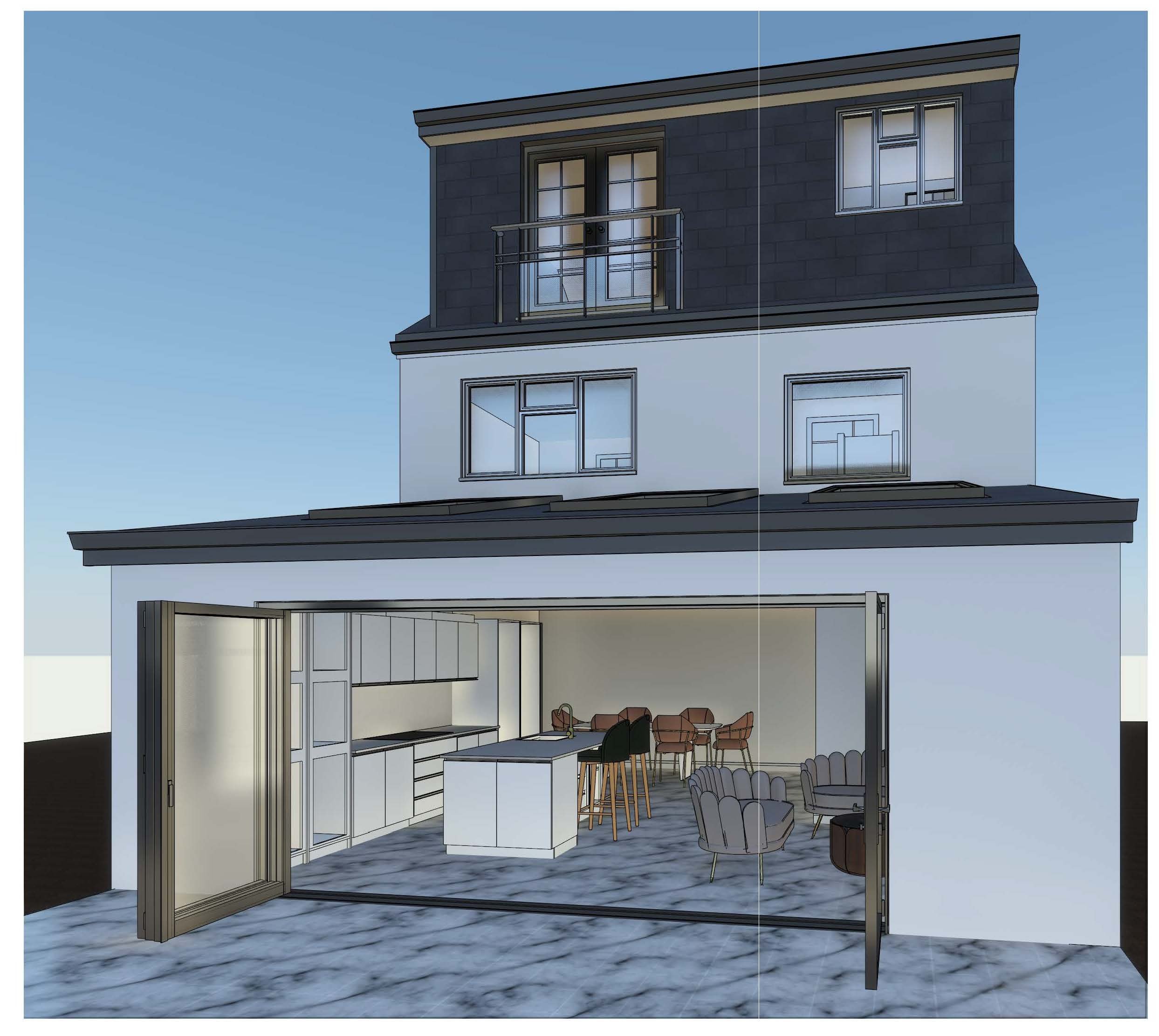Architecture & Planning
With over 20 years of collective experience in design and architecutre, Hawks Group have an extensie track record of delivering successful planning consent for our clients. We have a fully qualified architectural design team and we offer our clients a full range of architectural and planning services for both Residential and Commercial sectors.
Our clients range from residential developers, commercial building managers to domestic home-owners.
Hawks Group use the latest architectural and building information modelling software which allows us to offer our clients a comprehensive design package. We are specialists in construction design and building regulation compliance. Speak to us today about how we can help you achieve Planning Approval and other consents that may be required for your project.
Permitted Development Rights for Residential Homeowners.
In 2019, The government extended the permitted development rights for householders which allow the improvement or extension of homes without the requirement to apply for full planning permission. It is important that homeowners understand how the can exercise their rights to carry out development while protecting the interests of their neighbours and the wider environment. Permitted Development does not remove the right to apply for consent, which still needs to be done under various applications such as ‘Certificate of Lawfulness for Proposed Use’ and ‘Neighbour Consultation Scheme for Larger Home Extensions’.
Householder permitted development rights are set out in the Town and Country Planning (General Permitted Development (England) Order 2015). Part 1 of Schedule 2 in the Order sets out the permitted development rules concerning what enlargements, improvements, alterations and other additions a householder may make to their house and the areas around it. There are limitations set within these rights and householders are still required to produce and submit architectural drawings to obtain the relevant consents under Permitted Development.
If you are thinking of extending your home and require architectural and planning services, please contact us today to obtain a design fee appraisal and free advise on planning information that may be relevant to your development.
Architectural Design & Detailed Drawings
We undertake an accurate measured survey of the existing site and building/s and produce existing and proposed architectural designs. These designs contain detailed floor plans, elevations, sectional views and external 3D modelling. We also produce comprehensive design and access statements and that may be required for your application. As part of our design service, we demonstrate our proposals and design ideas to our clients, working closely with them to adapt to their build budget and specific requirements.
Types of Planning Applications we undertake:
- Residential New Builds
- Residential Conversions (Change of Use Projects)
- Domestic Extensions & Refurbishment
- Commercial New Build & Extensions
- Commercial Change of Use & Licensing
Post Submission & Client Care
Once a planning application has been submitted, our planning team track your application to its determination date. We deliver regular progress updates to our clients and we strongly believe that engagement with the local authority planning department is very important as additional information or design revisions may be required during the assessment of the application. Once planning consent has been granted we look to address any outstanding planning conditions which may require separate applications to discharge conditions.
Pre Application Route - For Larger Schemes including Conversions, Residential & Commercial New Build, Listed Buildings etc.
As the planning process can be subjective, we often advise that our clients take a pre-application route for larger and complex schemes. With a pre-application, project proposals are drafted and demonstrated to the local authority prior to submission of a full planning application and the planning department has the opportunity to assess the viability of the proposed development. The planning department will issue a written response in report form outlining if they are likely key planning policies that may need to be taken into consideration, as-well as commenting on aspects of the design. A pre-application can be a very effective way of engaging with the local planning department and understanding what issues need addressing which enables a higher success rate when applying for full planning.
Flexible Use Classes
In September 2020, the government introduced major changes to Planning and Use Classes as a result to changes to the UK high street which was heavily disrupted as a result of Covid 19 and other economic factors.
These changes included flexible use classes which sees the previously categorised uses of Class A1 (shops), A2 (financial and professional), A3 (restaurants and cafes) as well as parts of D1 (non-residential institutions) and D2 (assembly and leisure) all now placed under a new Class E (sui-generis).
Applicants are no longer required to apply for full planning permission for change of uses between any of these classes, with some exceptions.
However it is important to note that full planning permission may still be required for various proposals and installations such as mechanical ventilation systems, extraction systems and other operations that would still require licencing. For example: A previous use class A1 (retail shop) would not require planning permission to change its use to a Restaurant / Café however the applicant may still be required to submit a planning application if they intend on installing combustible equipment, make changes to the shop-front or other external aspects etc.
Contact us today to discuss the requirements of your commercial project.
The new Class E buildings cover the following use types:
Use, or part use, for all or any of the following purposes—
a) for the display or retail sale of goods, other than hot food, principally to visiting members of the public, (shops & Post Offices etc.)
b) for the sale of food and drink principally to visiting members of the public where consumption of that food and drink is mostly undertaken on the premises, (cafes & restaurants)
c) for the provision of the following kinds of services principally to visiting members of the public—
(i) financial services, (banks & building societies )
(ii) professional services (other than health or medical services), or (estate & employment agencies etc.)
(iii) any other services which it is appropriate to provide in a commercial, business or service locality,
d) for indoor sport, recreation or fitness, not involving motorised vehicles or firearms, principally to visiting members of the public,
e) for the provision of medical or health services, principally to visiting members of the public, except the use of premises attached to the residence of the consultant or practitioner, (Doctors, clinics & health centres, acupuncture clinic etc.) ,
f) for a creche, day nursery or day centre, not including a residential use, principally to visiting members of the public,
g) for—
(i) an office to carry out any operational or administrative functions, (Offices)
(ii) the research and development of products or processes, or
(iii) any industrial process, being a use, which can be carried out in any residential area without detriment to the amenity of that area by reason of noise, vibration, smell, fumes, smoke, soot, ash, dust or grit. (Light Industrial)
Town and Country Planning Act 1990
A majority of construction projects in the UK require Planning Consent. This would require the applicant to prepare and submit architectural drawings and other supplementary information for the proposed development which is then assessed by the local authority planning department prior to commencement. The application process can take between 8-10 weeks depending on the type of development, and the assessment of the scheme is subjective to local and national planning policies and guidelines. There are continued changes and updates to planning legislation which is derived from central government.
Building Regulation Compliance
Building Regulations in the UK are a set of national standards and guidelines that aim to ensure the safety, accessibility, and energy efficiency of buildings. These regulations apply to most types of building work, including new constructions, extensions, alterations, and conversions. The regulations cover various aspects of construction, such as structural integrity, fire safety, energy conservation, ventilation, and accessibility, among others. Compliance with the Building Regulations is mandatory, and failure to adhere to them may result in legal consequences and difficulties in obtaining necessary approvals for construction projects.
Building Control Compliance Drawings
All construction projects should contain a construction design package to comply with The Building Regulations UK(2010, as amended). A typical technical construction design package will include.
Existing and proposed floor plans, elevations and sectional views.
Reflective ceiling plans
Fire Safety Design
Material and product specifications
Mechanical & Electrical Designs and Specifications
Drainage Design & Specifications
Structural Engineering
Thermal Build Ups
Acoustic Detailing
The amount of detailed design required for your project will depend on the size and complexity of the project. For example, a small house extension may only require a basic building regulation specifications accompanied with a structural engineering design, whereas a new-build or conversion scheme may require more technical detailing such as fire safety engineering, specialist sound proofing details, thermal detailing etc.
As a multi-disciplinary architectural and surveying practice based in London, ensuring that projects meet building regulation compliance is of paramount importance. Complying with these regulations not only ensures the safety and welfare of occupants but also plays a crucial role in achieving successful project outcomes. In this article, we will explore the significance of building regulation compliance, the role of approved documents, and the latest updates pertaining to building regulations and fire safety requirements.


